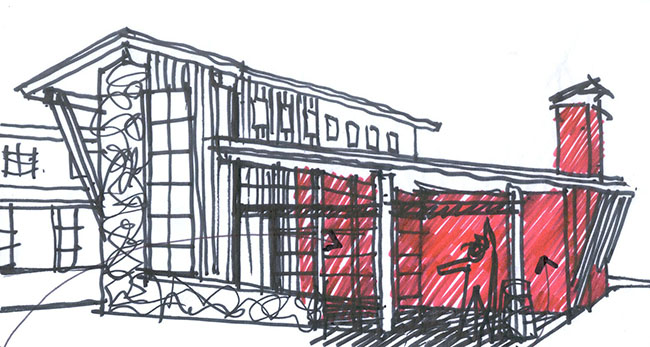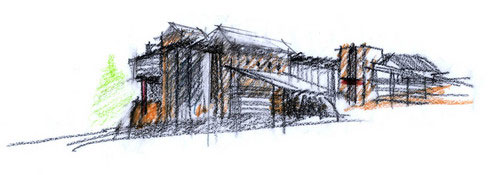We pride ourselves on being good listeners, and having the ability to take your ideas and get them on paper. This is where we can begin to discuss options and a plan of attack.
Site Investigation
Once we agree to work together, if in the case of a new house, we will go to the property and “walk the site” to get a feeling for the views, transportation routes, adjacent neighbor properties, any environmental / concerns, utility locations, wildlife considerations, sun path, and document these items to help in the site placement of the construction. If an existing property is to be added on to, we will check the environmental requirements, neighbors, zoning / code requirements, setbacks and easements, and take detailed measurements of the “as-is” existing property..
Schematic Design
From there, we would sketch out some conceptual ideas - broadbased planning, "bubble diagrams" and set up a time to present them to you. We will go over options, iterations, and some cost implications based upon the proposed design options. These will be schematic and most likely “scratchy”, but should get your creative ideas going and get you excited about the project. We are looking for feedback at this point, what you like, what you dislike. We approach every project as a blank slate, but we do not hit home runs on every schematic set. We work hard to get it right, but sometimes it takes a bit of ‘back and forth’ to get it perfect.
If you have a contractor on board, it's a good idea to include them soon after the schematic design phase begins. If you have a contractor who can participate in the process, can comment on “current market pricing”, and can help negotiate a fair price from the subs for you – then, this is the time to bring them in. If you need names of contracting forms, we can provide this as well. We have been practicing for many years, have worked with many different builders, and can introduce you to firms that are professionals, can complete your project on time and budget, and are quality, trustworthy business people.
As we go forward from this point, we will develop the design further until you are happy and sign off on the final design. We plan on engaging you into the project design phase, as we strive to have a collaborative relationship – after all, it is your project, and we want it to have your mark on it. We will not overload you on time for the project, but provide you with concise questions and times to meet that will allow your life to successfully go on, while we work behind the scenes towards the goal of a stellar design and project.
Construction Documents
Once the conceptual design is signed off on, we move into the construction document phase, and start planning on submitting for permits to the local government offices and HOAs. The plans will need to go to a structural engineer, electrical, plumbing, and HVAC subs. We will help you manage the submittals to all of these parties, and help the contractor in pricing, and making decisions on your behalf. We will coordinate the drawings of the other subs, and include them into a concise, organized set of construction documents. We want to be the "point person" for our clients, the person who "is responsible" the job. We are obviously not controlling the job on the actual construction site, but we will know the job inside and out - and will have knowledge about every part. When we have this position, it allows us to inspect / confirm the construction quality, and make sure the project is being constructed per the drawings and to the level that you expect.
Construction Administration
When we get to the actual construction phase, our role changes a bit. We shift to a sort of owner’s representative, where we become your eyes and ears at the building site. We schedule regular visits to the site to meet with the contractor and inspect the work, and invariably some unscheduled, and will report back to you on our observations. We will review pay requests from the contractor, and help settles any disputes if they arise. We are available to the contractor to answer questions about our drawings, and can meet at site if something bigger were to arise. We are flexible, and our ultimate goal is to ensure that you are happy, and the project has a successful completion..
Starting a conversation about your project:
Review our website, and if you see something you like, no matter how big or small, then give us a ring. We love talking design. We can go over your goals, the anticipated project schedule, and budgetary restraints over the phone to figure out a path to help you realize your dream. If the phone conversation is good, we would schedule a time to meet face to face, and discuss the project at the site, or at another comfortable location. We respect your investment, both your money and time, and expect the reciprocal. We are organized, and prompt. We may be a smaller firm, but that says nothing about our level of expertise.






